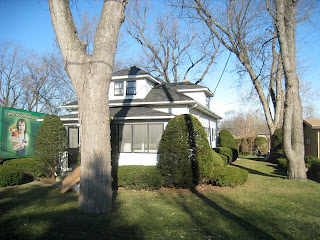So by popular demand, some pictures of the house! First though, a little info about the house. It was built in 1925 by a couple whose family had farmed a lot of the surrounding land. They had been given six acres of property as a gift by the family and they built the house. It has only been lived in by the original builders and then by their daughter and her husband. She passed away a couple years ago and since they had no children, the house was left in the care of some of her nephews and nieces. We were fortunate to meet one of the nephews at the closing and learn a lot about the history of the house and the family that owned it. He said that his father was born in one of the bedrooms downstairs! Okay, okay, here are the pictures. I am saving a bunch of others for some before and after's eventually but here are a few.
The front...this was taken the day of the closing. What a great day! The following Saturday, Cam and my dad took out the two tall bushes on either side of the door. It looks much better and way more open. Now I just have to figure out what we are going to do out front this spring. Good thing I have some time, I'm not counting on spring coming any time soon :)
The front...this was taken the day of the closing. What a great day! The following Saturday, Cam and my dad took out the two tall bushes on either side of the door. It looks much better and way more open. Now I just have to figure out what we are going to do out front this spring. Good thing I have some time, I'm not counting on spring coming any time soon :)

This is the living room (the first room you walk into when you come in the front door) into the dining room. The picture itself is really crooked but the molding is actually slightly crooked to begin with. The house must have settled at some point. Add fixing that to the project list!

And a view from the dining room to the living room. On the right is a door into a small hallway where a bathroom and two bedrooms are. Right now, that is where we are living but eventually it will be a guest room and the girls playroom.

The kitchen. We've got a little work to do but its a really good size space and needs mostly just cosmetic changes.

The backyard, complete with the Virgin Mary statue and some wagon wheels. On the left is a shed that is off the back of the garage with double doors to the yard. We can't wait to spend more time out here when it gets warmer out. Taking care of it will definitely be a new adventure for us.

More yard on the side of the house.

A view of the back of the house. I'd love to get some more windows back there eventually to connect the house more to the backyard. So many fun possibilities!

And the upstairs, the current big project. We took down all of the paneling and it is getting drywalled, painted and new carpeting. Down the road, we will probably dormer out somewhere and put a bathroom, one of the big things lacking up here. We'll see how that goes with young kids :) This picture is of the stairwell on the left, and a future little family room/office. I am really excited to see how the whole upstairs turns out. I think it will be a really cozy place for us to "retire" to each evening.

Our bedroom. You have to walk through it to get to the girls room.

The girls bedroom.

And another random picture of the front of the house and side yard. We also have a pretty long driveway down the left side. Some of the neighbors admitted it was great for their kids to ride their bikes on while the house had been sitting empty for the last year and a half.

We just feel so blessed and lucky that everything worked out for us to purchase this house! There were some pretty worrisome moments this last fall before it was finally ours but God definitely had a plan for us. We are still amazed that it is actually ours...what did we do to deserve this!?! Now on to the work we need to do. As with any old house, I have a feeling things we never really be "finished" but I love it!




1 comment:
What a HUGE kitchen! It's almost a blank slate too...nice!
Post a Comment